Marco Polo Airport
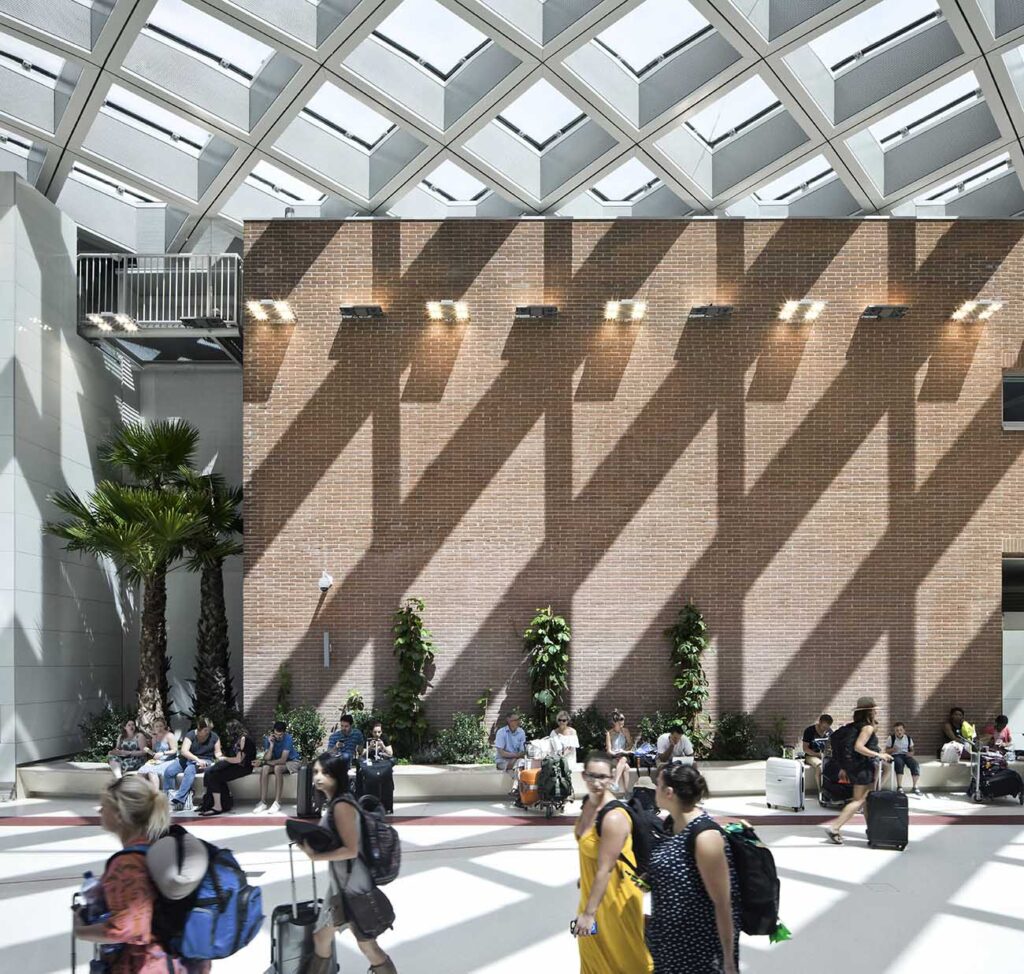
Title Marco Polo Airport
Location Venice
Year 2015
Services Detailed design and construction supervision
Surface 11.000 sqm
Team OneWorks Spa, PAISA’ Architettura del Paesaggio S.r.l.

Title Marco Polo Airport
Location Venice
Year 2015
Services Detailed design and construction supervision
Surface 11.000 sqm
Team OneWorks Spa, PAISA’ Architettura del Paesaggio S.r.l.
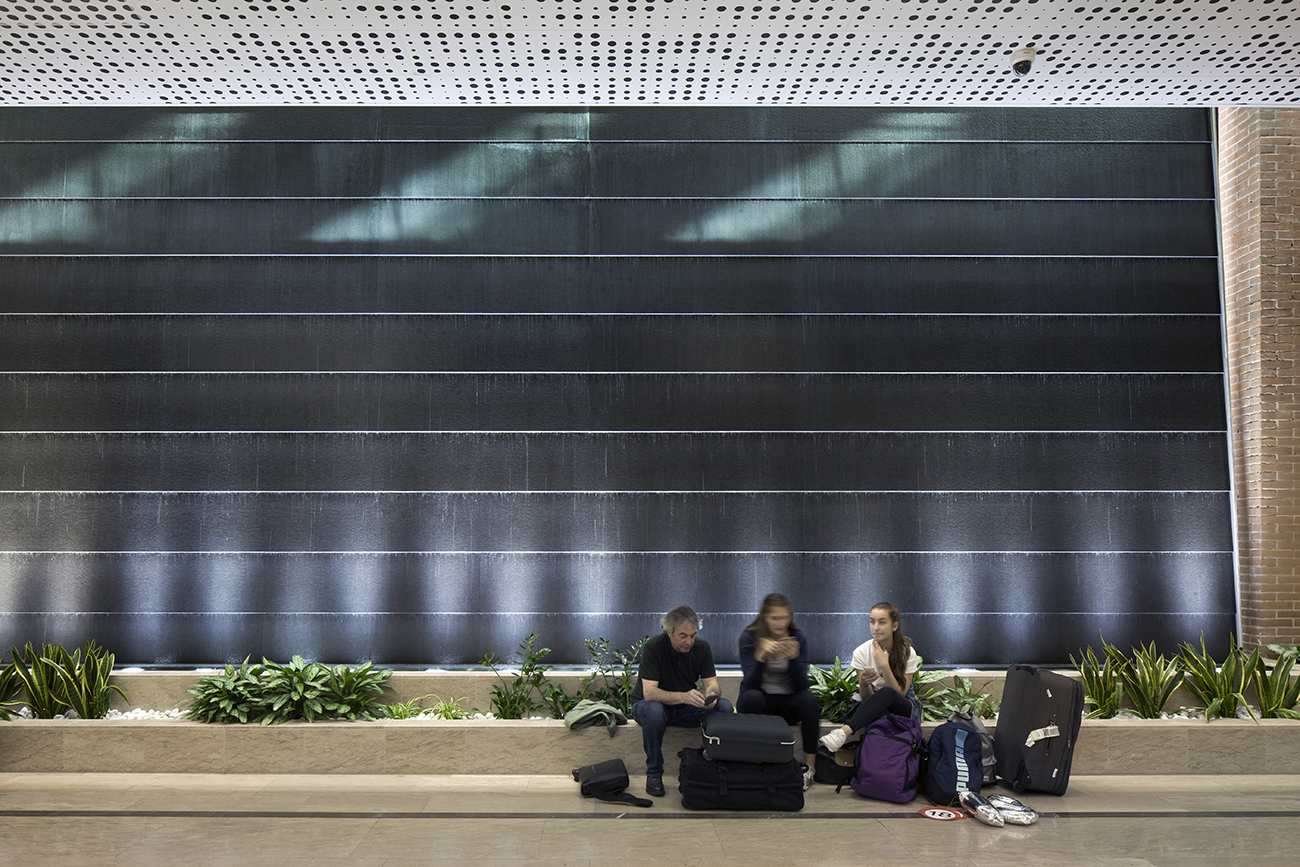
The new Terminal structure is intended to accommodate departing and arriving passengers on various levels, rethinking the circulation of pedestrian flows and improving accessibility and services. The articulation of the roof reinterprets the Renaissance quays that housed the Venetian fleets, while the ribbon facade offers a final view of the city skyline before departure.
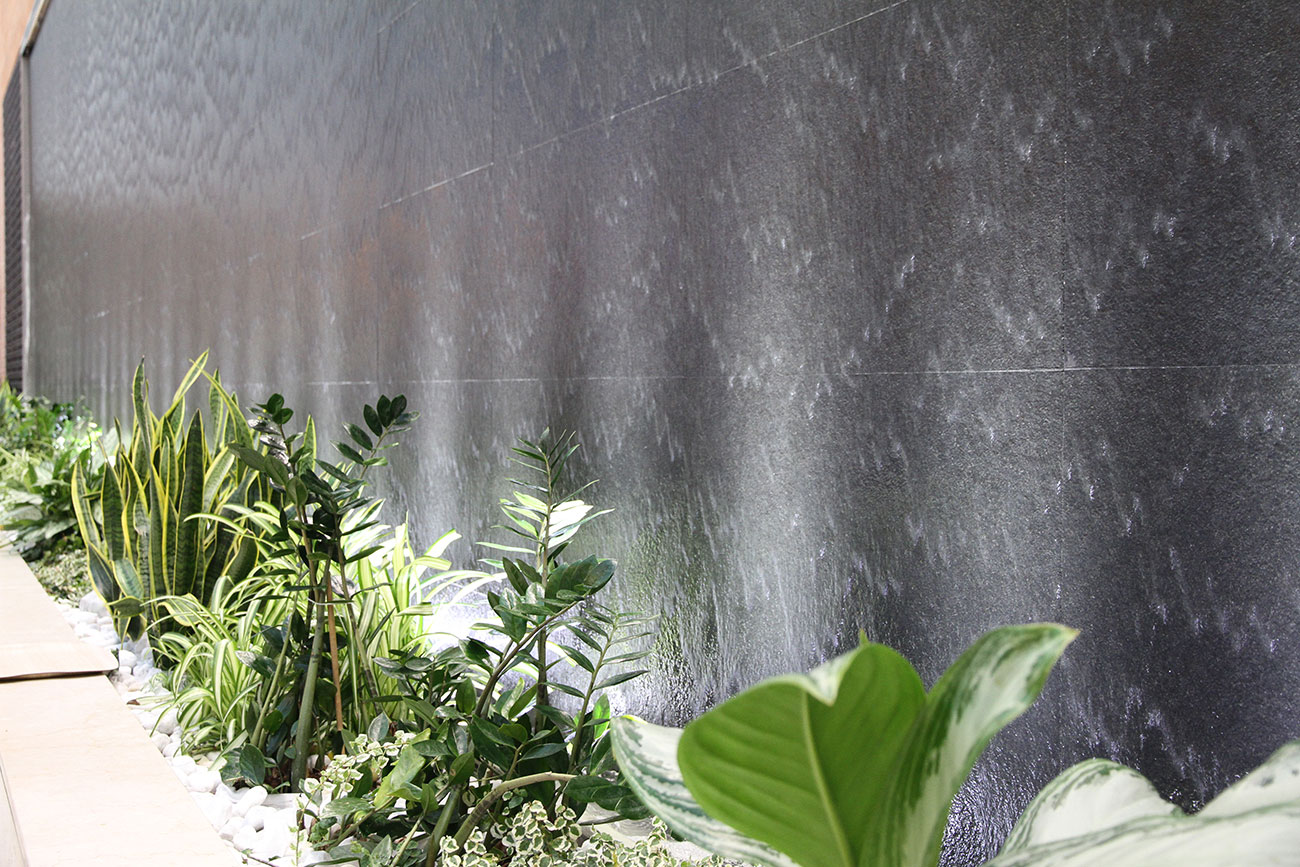
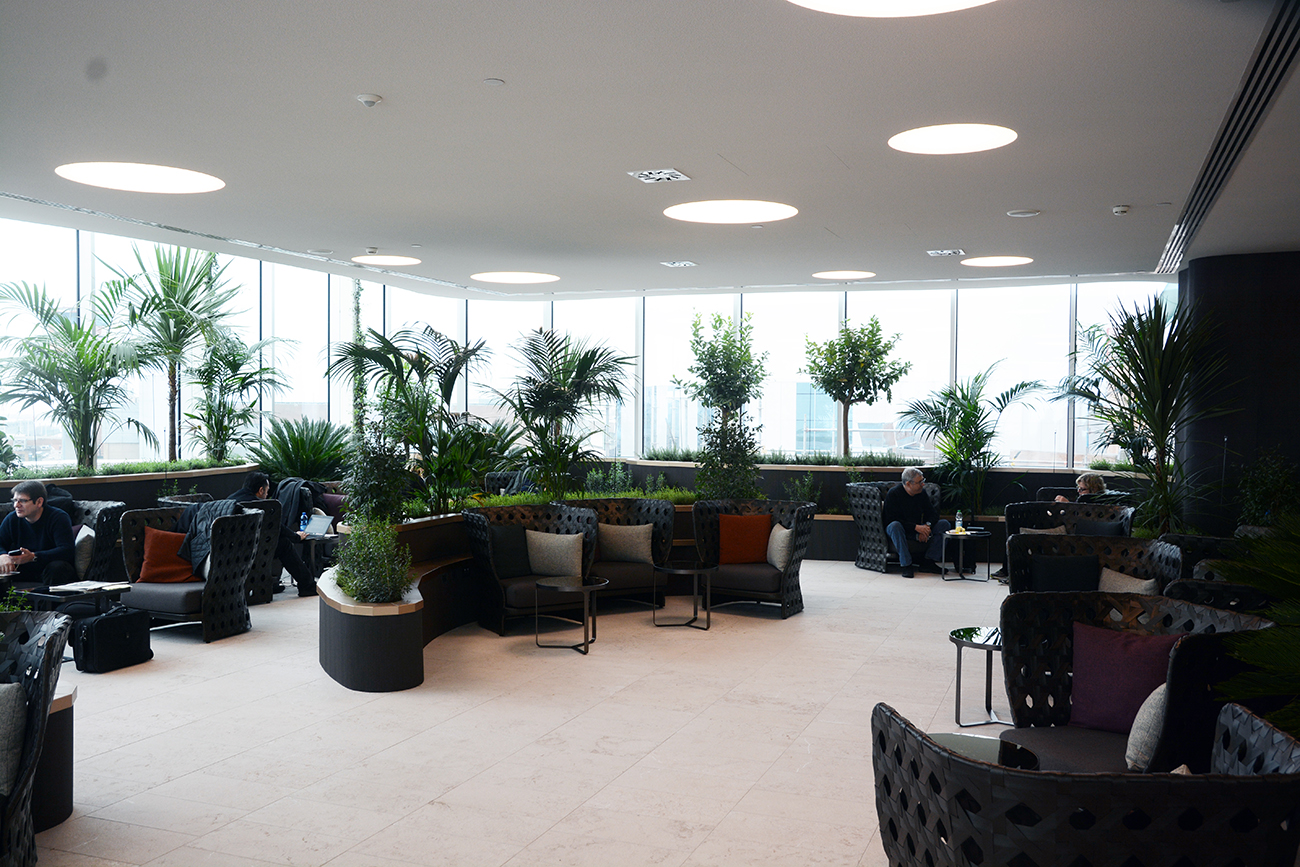


The green project is integrated into the structure through internal gardens fed by the natural light that permeates the glass roof. In the terminal, the winter gardens are the frame of the parking spaces.
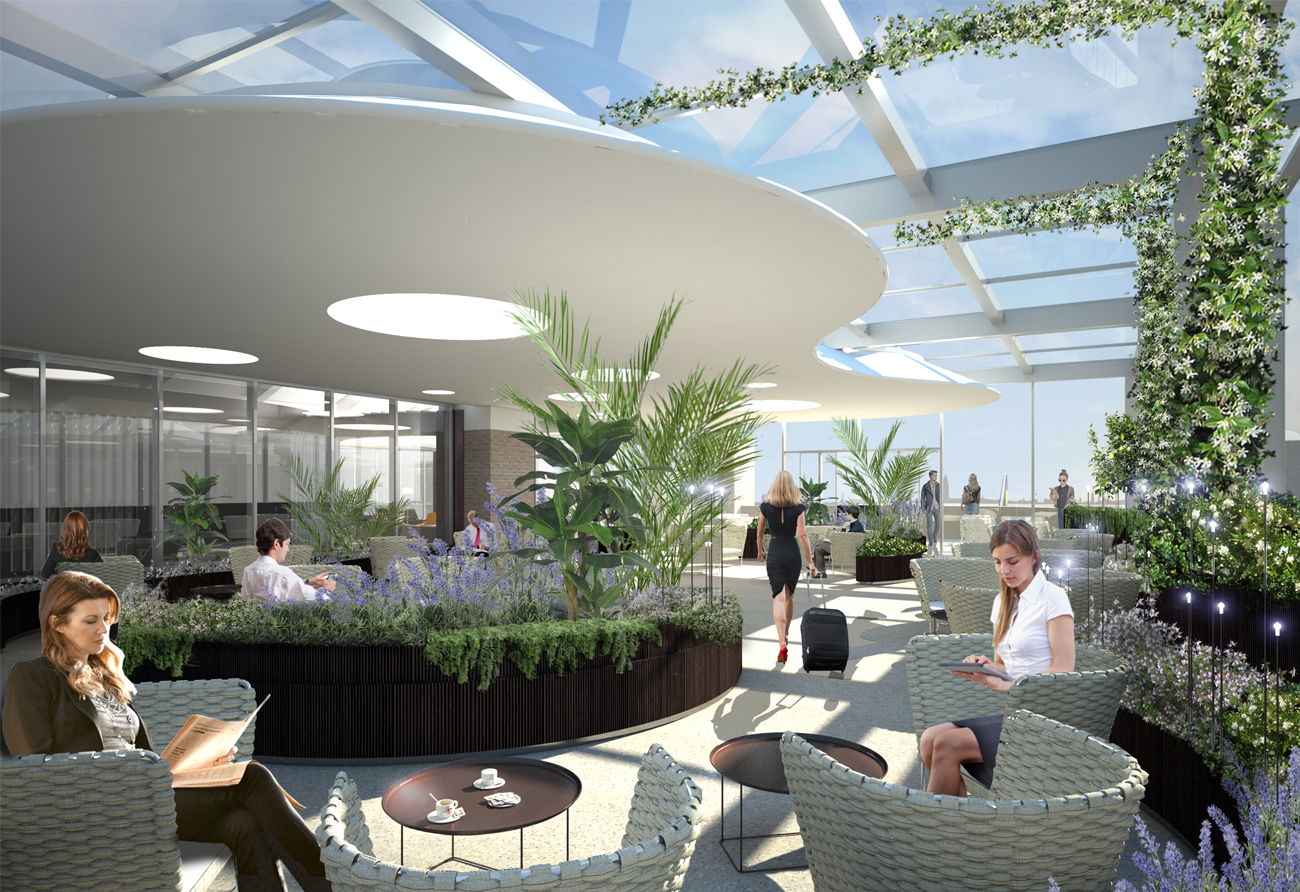
In the VIP lounge, the vegetation is integrated into the seats, giving greater privacy within the space. This area is experienced by passengers as an oasis and as a lantern for the general public of the terminal, as well as establishing a direct internal-external relationship.
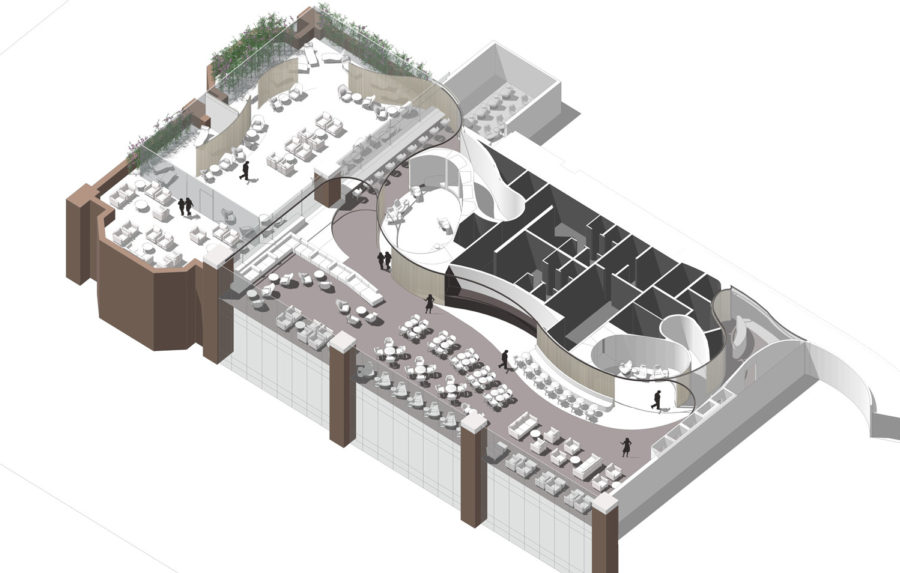
Ravenna
Via Alberoni 4, 48121,
Ravenna – Italia
info@paisa.eu
Milan
Via San Vittore 47, 20123,
Milano – Italia
info@paisa.eu
© 2025 PAISA’

