New Andria Hospital
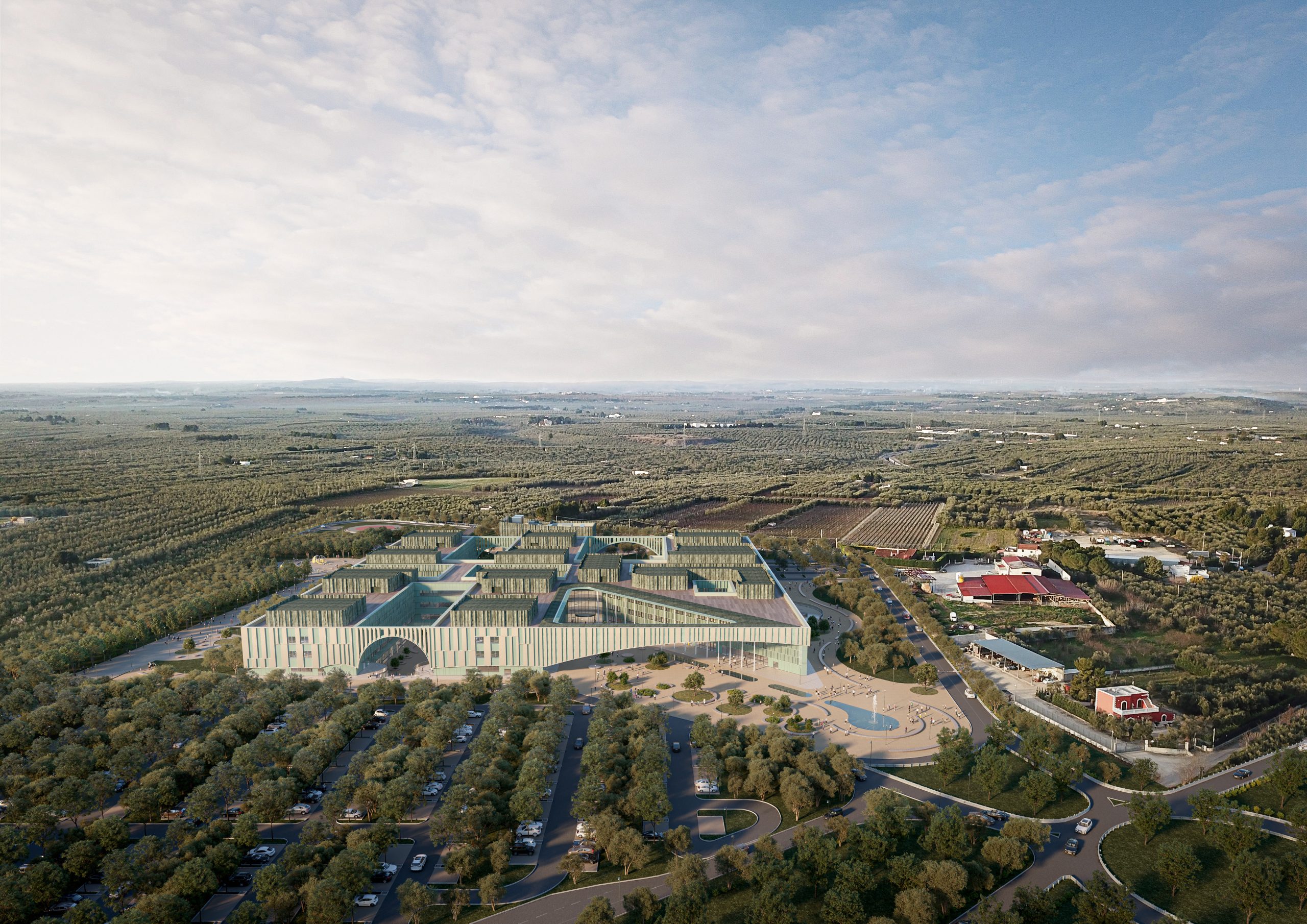
Title New Andria Hospital
Location Andria
Year 2019-2022
Services 1st prize winner in international design competition – schematic design
Surface 174.000 sqm
Team Binini Partners S.r.l., CZA Cino Zucchi Architetti S.r.l., BMS Progetti, BMZ Impianti, Ing. Damiano Tinelli S.r.l., Paisa’ Architettura del Paesaggio S.r.l., Systematica, T.E.S.I. Engineering, AR/S Archeo Sistemi, SIL Engineering, Prof. Arch. Stefano Capolongo, Prof. Andrea Cambieri, Dr. Geol. Riccardo Losito
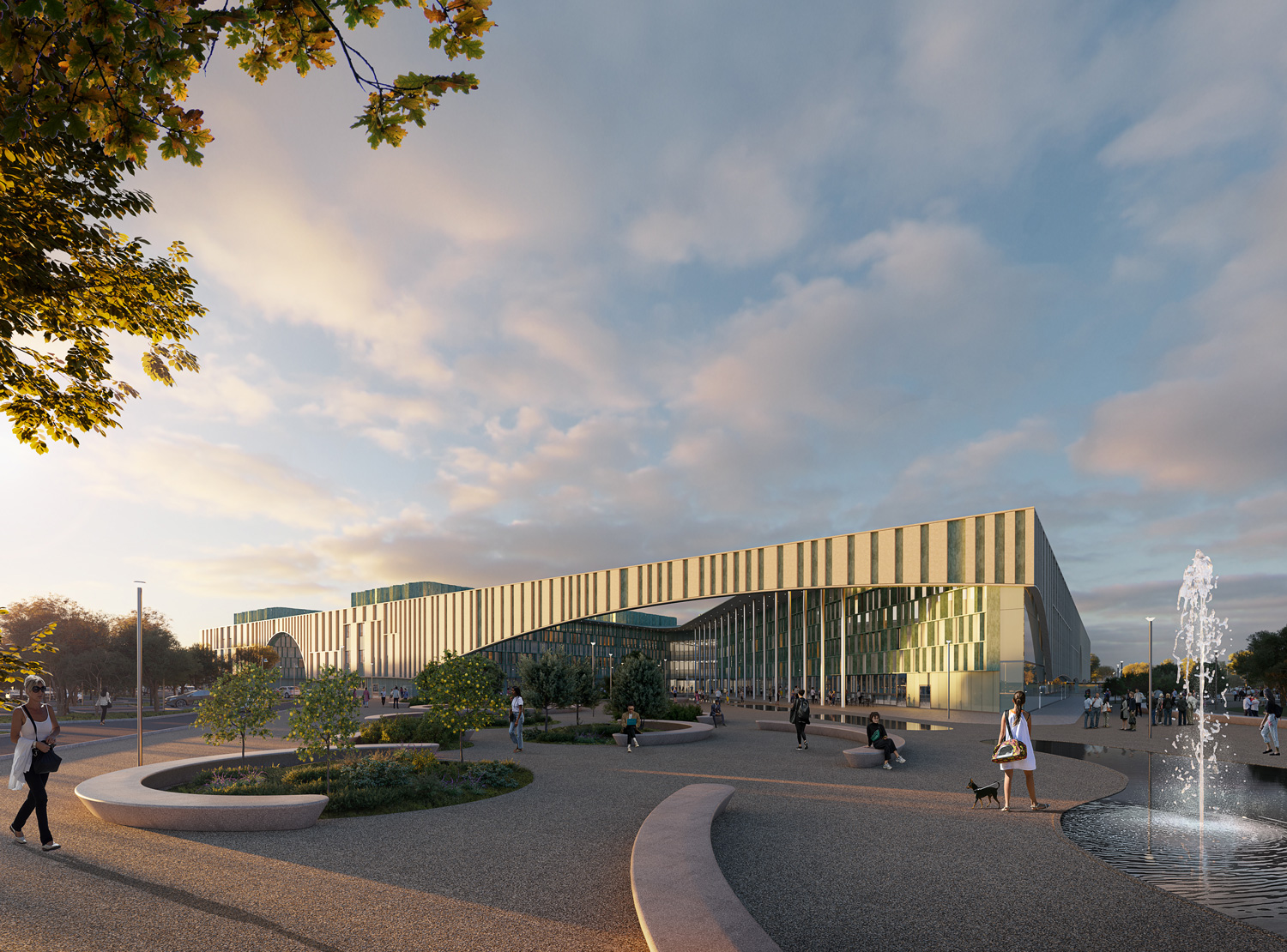
The project of the new hospital offers the opportunity to create a large public space open to the city and an innovative treatment center, based on the integration between the hospital machine and the landscape infrastructure, in which natural elements are an essential part of the healing process and of the effectiveness of the cure. The integration of the elements of the project with the surrounding ecosystem takes place through the respect of the pre-existing features and the typical suggestions of the territory, such as the open views, the flat orography and the presence of the olive tree as a component of the Mediterranean landscape and rural culture.
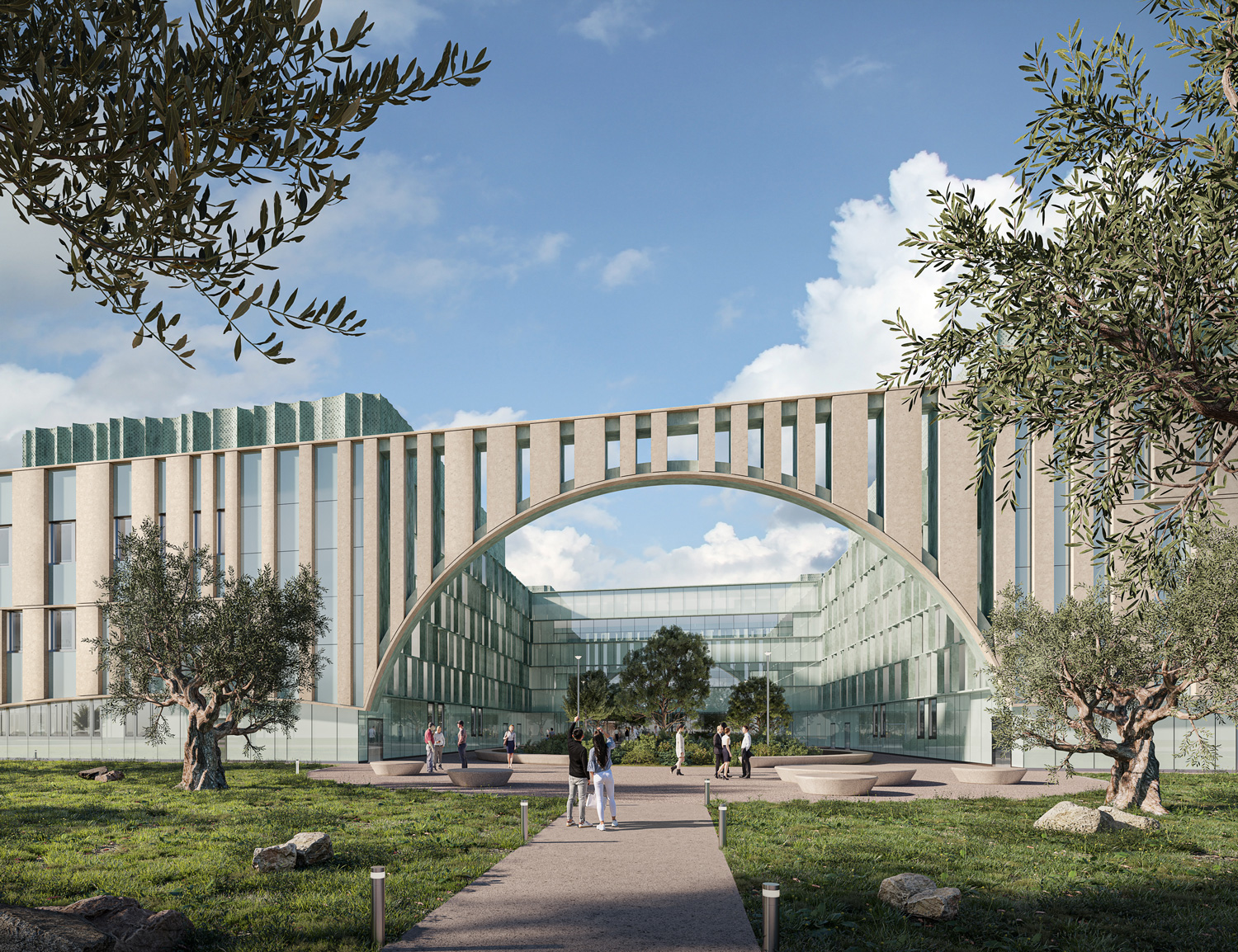
The landscape design follows the rectilinear matrix of the existing olive trees, and then intensifies in density and takes on organic forms in the park destined for hospital stays. The complex of green areas and thematic gardens is organized according to a simple design, so as to be easily accessible and walkable, with walkways suitable to promote the independence of patients and their enjoyment of an experience of physical, mental and emotional well-being.
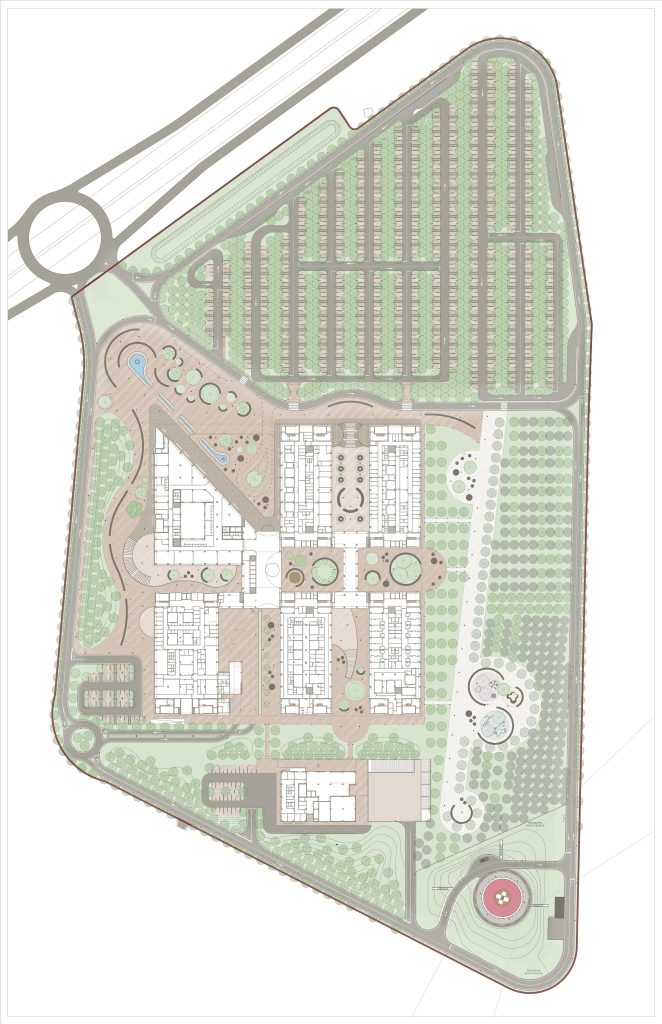
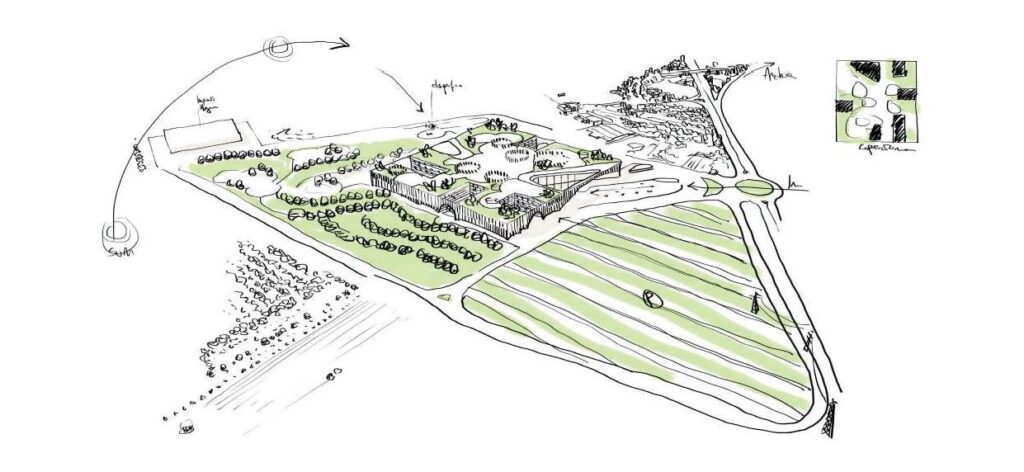
© Axonometric view sketch by Cino Zucchi
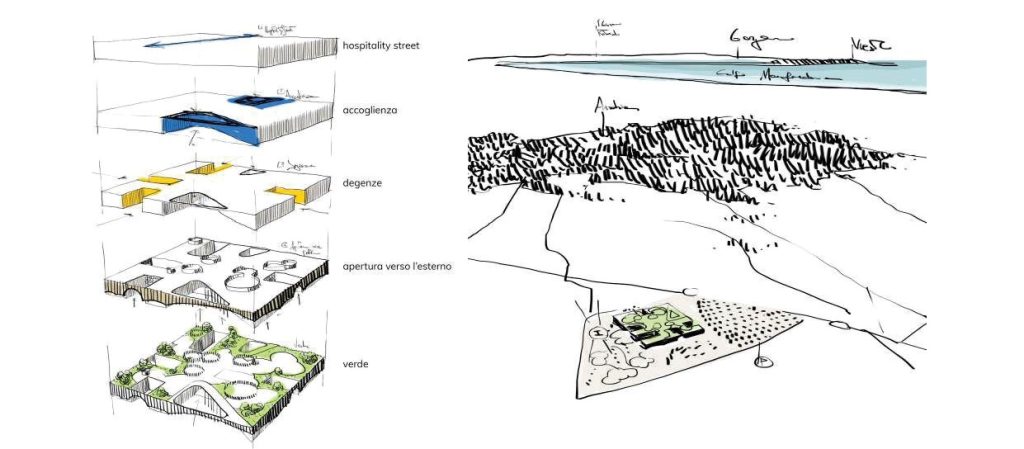
© Exploded axonometric sketch by Cino Zucchi

© Architectural perspective sketch by Cino Zucchi
Ravenna
Via Alberoni 4, 48121,
Ravenna – Italia
info@paisa.eu
Milan
Via San Vittore 47, 20123,
Milano – Italia
info@paisa.eu
© 2022 PAISA’

