Oltreferrovia park
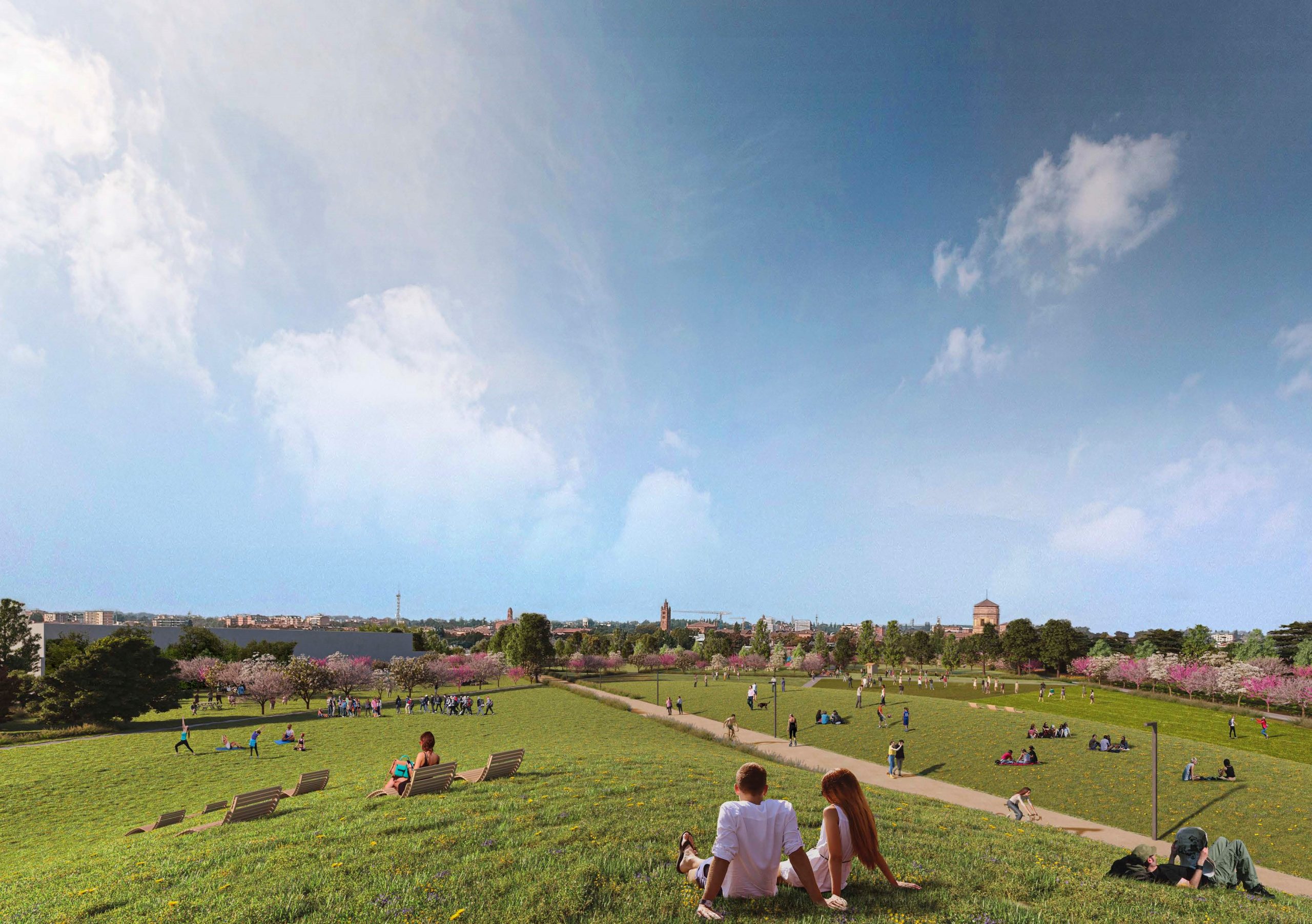
Title Otreferrovia park
Location Carpi
Year 2021-2022
Services Technical-economic feasibility study – schematic and detailed design – works management.
Surface 67.000 sqm
Team MC A – Mario Cucinella Architects, Paisa’ Architettura del Paesaggio

Title Otreferrovia park
Location Carpi
Year 2021-2022
Services Technical-economic feasibility study – schematic and detailed design – works management.
Surface 67.000 sqm
Team MC A – Mario Cucinella Architects, Paisa’ Architettura del Paesaggio
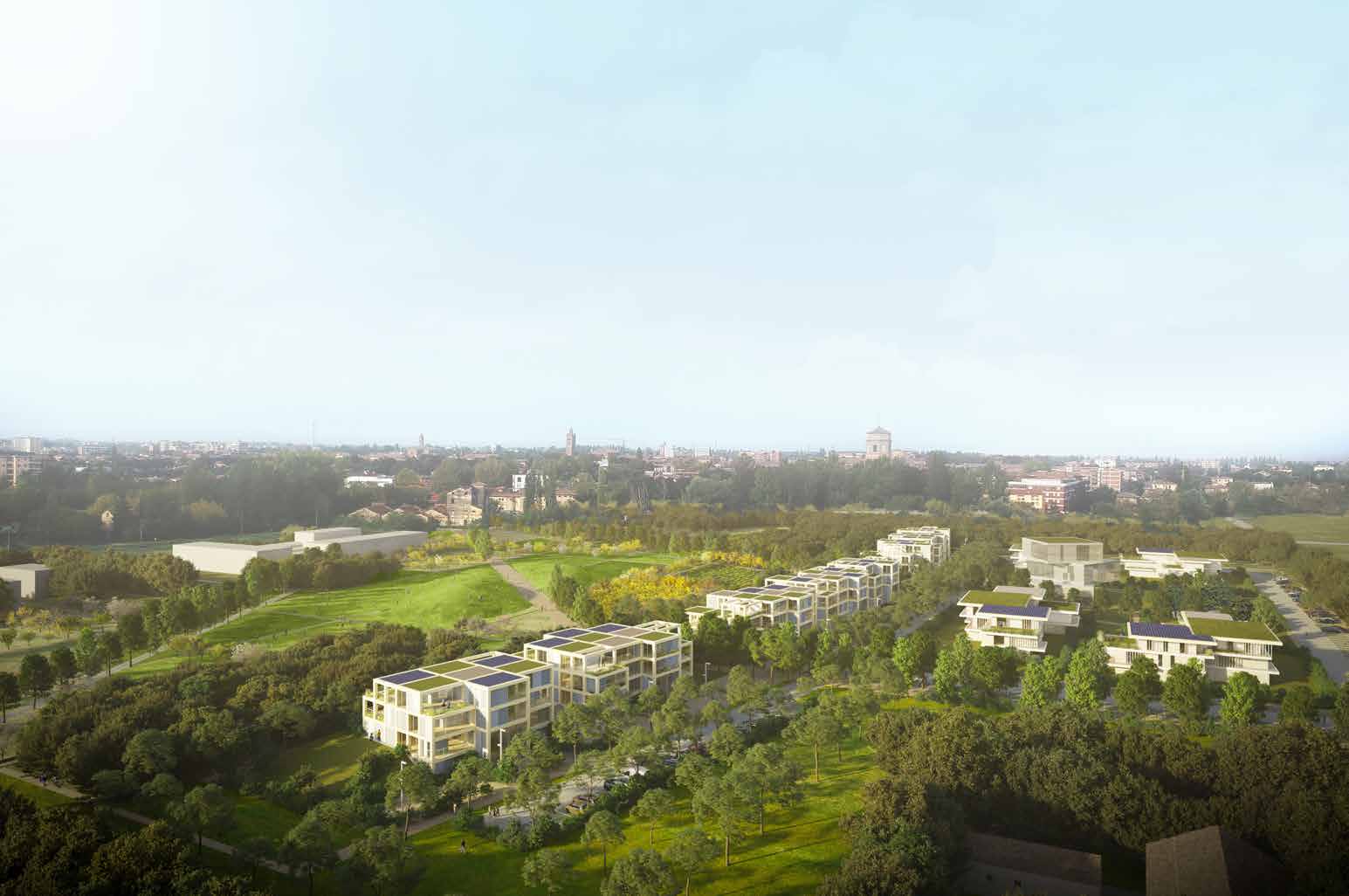
The design of the masterplan of the Oltreferrovia Park conceived by the MC A – Mario Cucinella Architects studio, with PAISÀ Landscape, was born from the will of the Municipality of Carpi to create a mediation between the historic city and the extensive agricultural space located behind the railway line. The participatory path offered the local community the unique opportunity to actively contribute to the design of a space that would respond directly to their needs.

Following and bringing to light the grid of the agricultural landscape, the design is divided into what have been defined “rooms”, or spaces divided into three thematic macro-categories:
- Events and services, where, in one of these rooms there is one of the main entrances to the new Park which is accessed from the new railway underpass, a place that until recently had been a breaking point between the historic center of the city and the agricultural mesh “beyond” the railway, and which now becomes the starting point of this experience from which start the cycle-pedestrian paths that connect the Park with the new University Center and with the Residential Districts;
- Equipped rooms, dedicated to the most dynamic activities such as free body fitness and characterized by equipped fields, picnic areas and barbecues for families, reading and relaxation areas and play rooms for children;
- Natural rooms where the focus is on creating environments which are biodiverse and attentive to the typicality of the place: here we will have rooms used as social gardens, where citizens can be personally involved, thematic gardens, flower fields, woods etc.
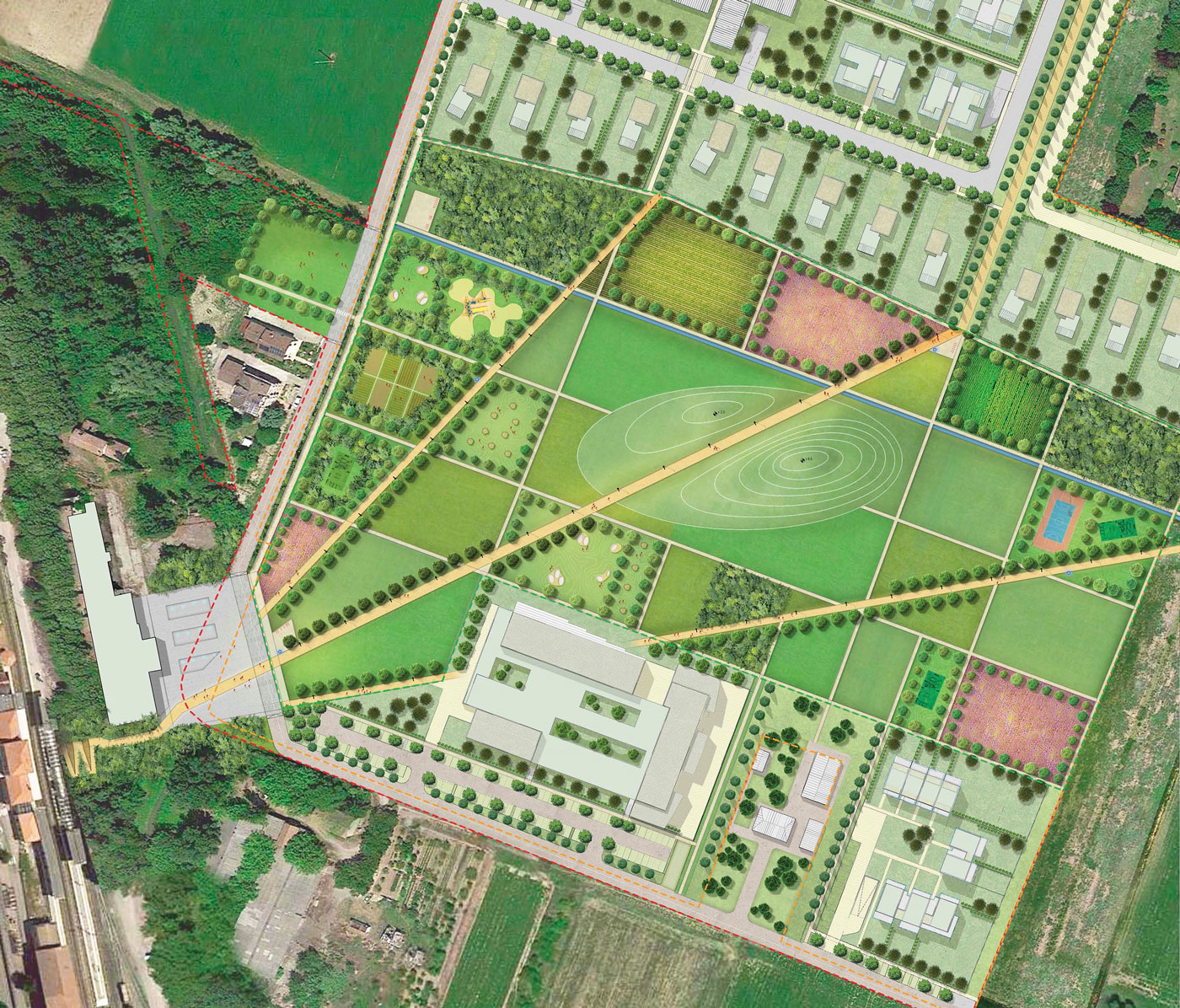
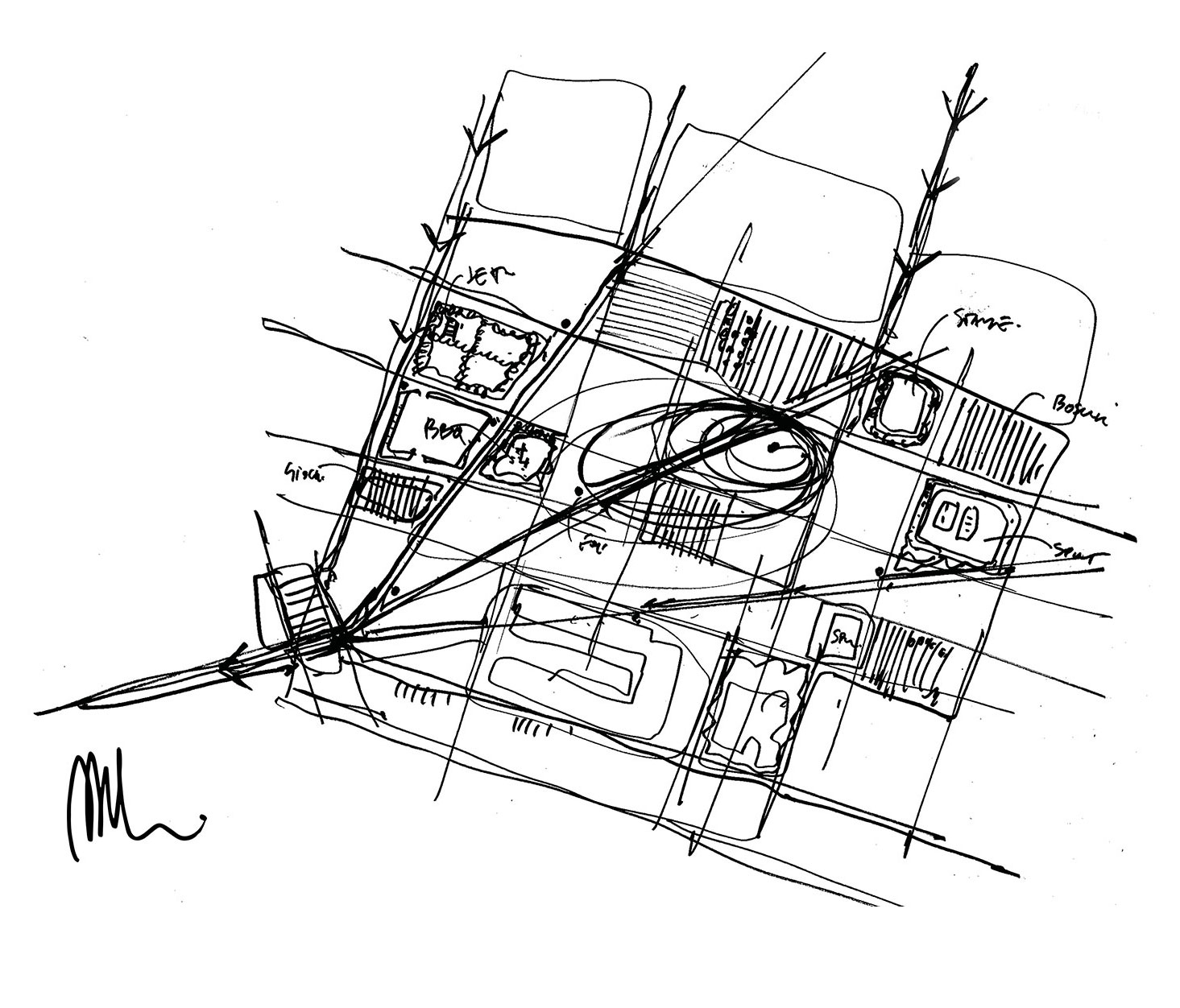

© Park sketch by Mario Cucinella
© Park sketch by Mario Cucinella
The green project moves towards the recovery of the landscape memories of the Po Valley that characterized it until the middle of the last century. In the past, in fact, the area was strongly influenced by the coexistence of various types of environments, from expert woods, to wetlands and waterways. The reticulated morphology of the agricultural landscape mixes with the new design, in which a sort of belvedere in the center determines the sense of openness of the large central lawn, enhancing the visual continuity both with the historic city and with the surrounding countryside. From the large central heart, the green permeates to the North and South, through rows of trees that follow the axial pedestrian cycle connection, in the gardens and in the service areas as a sort of extension of naturalness.
The green project moves towards the recovery of the landscape memories of the Po Valley that characterized it until the middle of the last century. In the past, in fact, the area was strongly influenced by the coexistence of various types of environments, from expert woods, to wetlands and waterways. The reticulated morphology of the agricultural landscape mixes with the new design, in which a sort of belvedere in the center determines the sense of openness of the large central lawn, enhancing the visual continuity both with the historic city and with the surrounding countryside. From the large central heart, the green permeates to the North and South, through rows of trees that follow the axial pedestrian cycle connection, in the gardens and in the service areas as a sort of extension of naturalness.
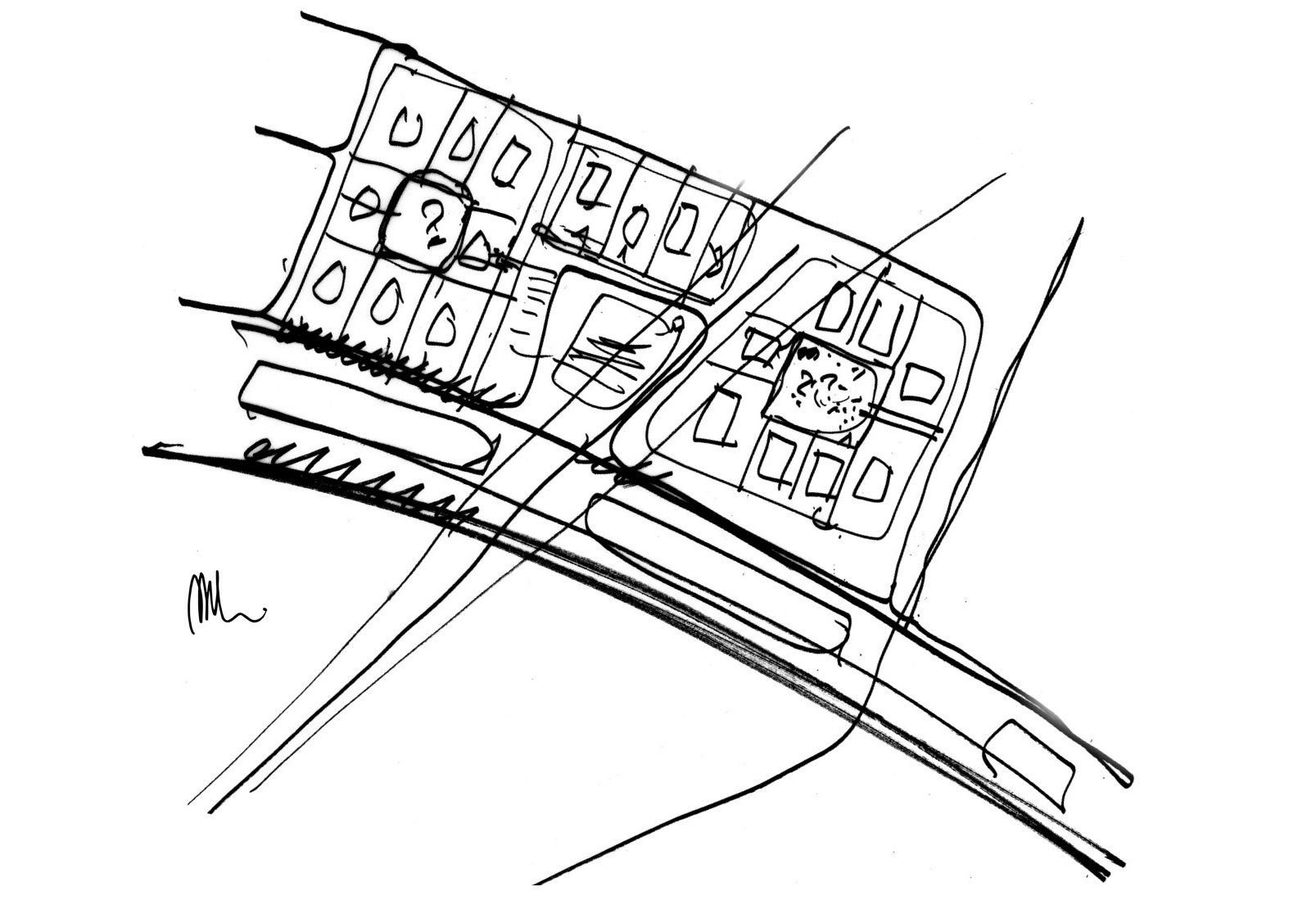
© Residences sketch by Mario Cucinella
Ravenna
Via Alberoni 4, 48121,
Ravenna – Italia
info@paisa.eu
Milan
Via San Vittore 47, 20123,
Milano – Italia
info@paisa.eu
© 2022 PAISA’

