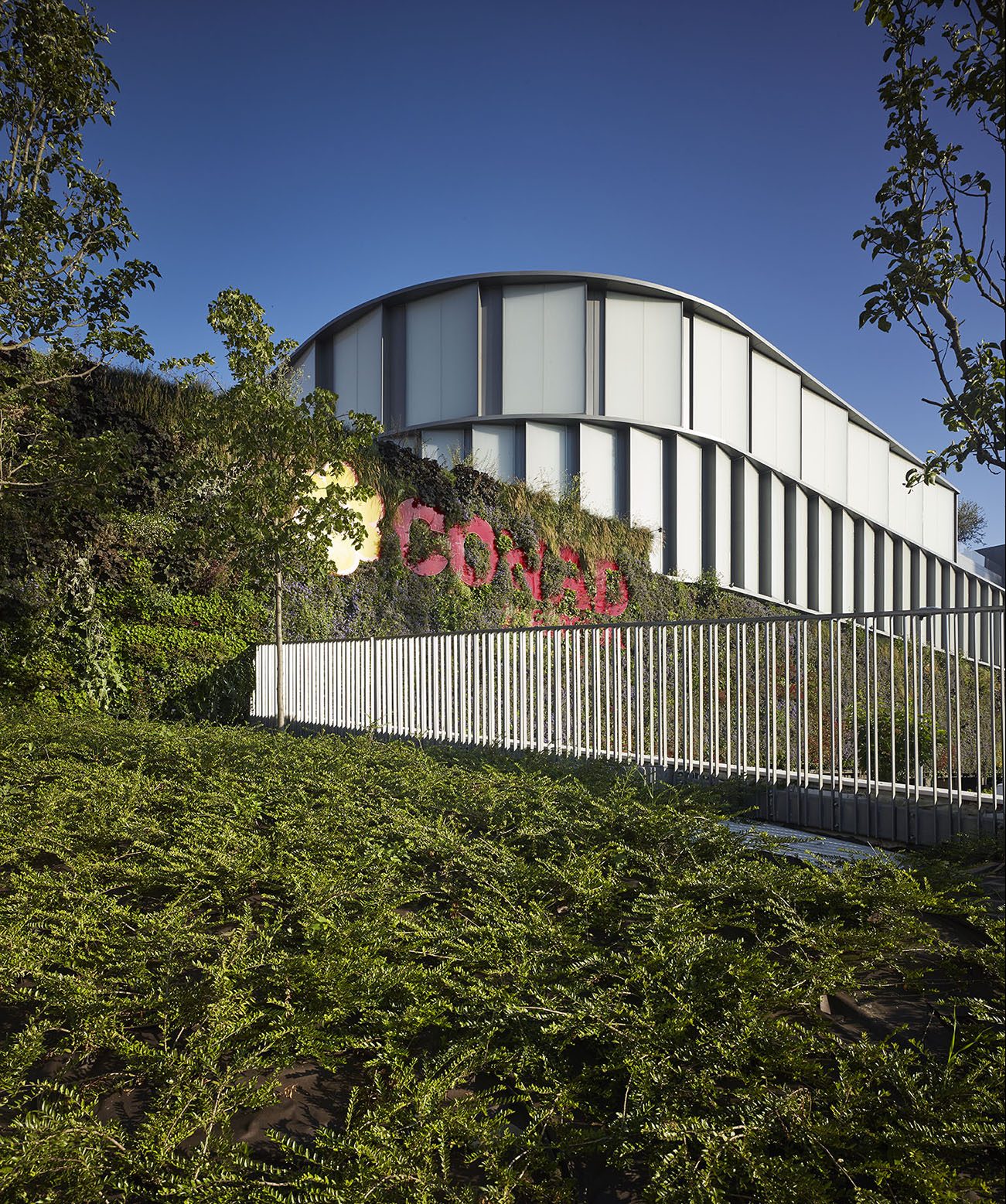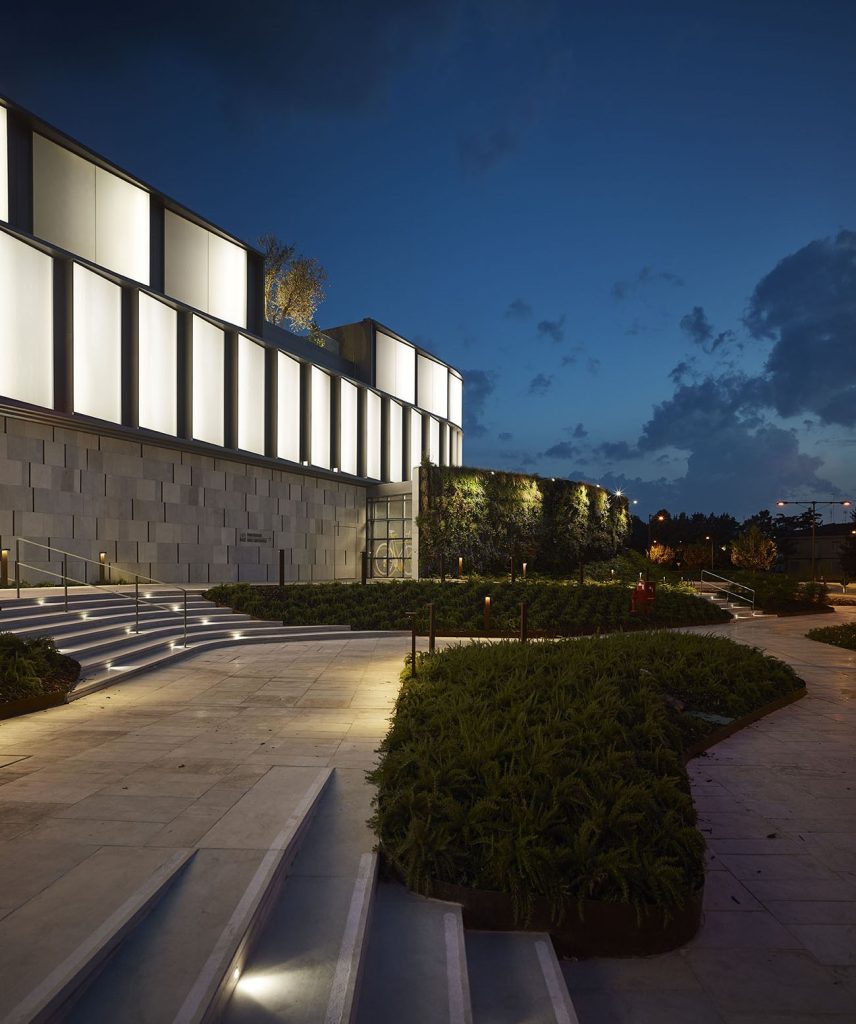Urban recovery Ex Rimini Fair

Title Urban recovery Ex Rimini Fair – Ausa Park and Conad Sector
Location Rimini
Year 2010-2012 (Ausa park) / 2015-2018 (Conad sector)
Services Design and work management
Surface 30.4000sqm (Parco Ausa) / 1000sqm green wall, 4000sqm parking (Conad Sector)
Team Mijic Architects, LAND S.r.l., PAISA’ Architettura del Paesaggio
The urban design of the recovery of the former Fair is based on the design of the void that takes on value both as an urban ecosystem in the life of the neighborhood and as a public space, whose conformation is such as to trigger continuity with the existing context.

The area is designed to be a completion of the city, surrounded by the green system that connects the historic center to the sea. The Ausa Park, the area overlooked by the new Congress Center, is oriented towards the bridge built on the ancient route of the homonymous river, bringing to light the intrinsic connection between the city of Rimini and the presence of the waterway.

The new stretch of water aims to recall the historical memory of the old route, while adding a new ecological function: to re-naturalize the area and rediscover the water resources.
The project of the Conad sector, developed in continuity with the Park, involves the insertion of new residential and commercial functions, creating urban spaces in which green is divided into different activities and languages.




These include the new shopping center, inserted in a vertical green system, and the multipurpose space intended to accommodate parking for cars and heavy vehicles and to embrace socialization, exchange, contemplation actions typical of a square for public and collective use.





Ravenna
Via Alberoni 4, 48121,
Ravenna – Italia
info@paisa.eu
Milan
Via San Vittore 47, 20123,
Milano – Italia
info@paisa.eu
© 2022 PAISA’

